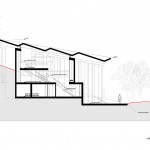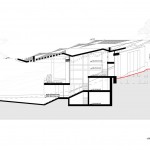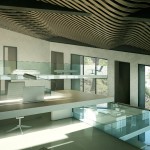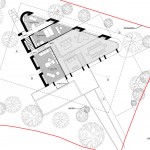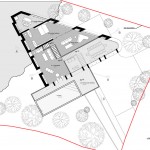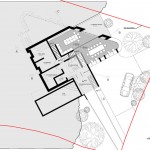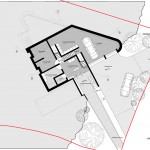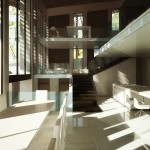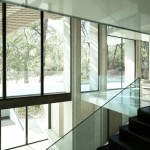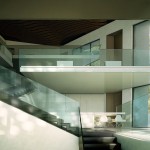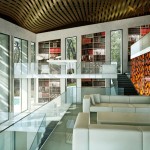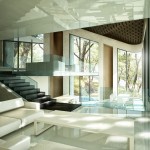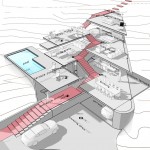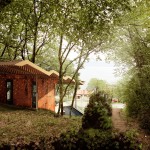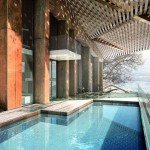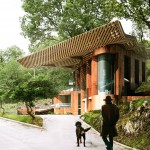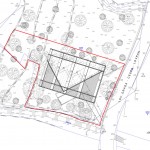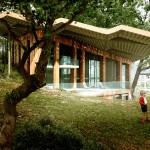villa lovran
location: Lovran, Croatia
year: 2011-ongoing
stage: planning permission
net usable area: 400 m2
total build-up area: 648 m2
site area: 1,024 m2
budget: TBC
“Villa Lovran” is a medium-sized holiday home, perched on the western coast of Kvarner Bay, on the Istrian peninsula, Croatia. It occupies a 1024 m2 site, situated within walking distance of the village of Lovran, one of the oldest coastal settlements on the eastern shore of the Istrian peninsula.
The architects have taken full advantage of the rich site with its dramatic elevation changes and the unspoiled views of the bay. Each interior and exterior zone is organised and attached to a core spine, which is effectively a simple staircase stretched along the terrain. The spine starts from the entrance approach, meanders through the villa, serving all its needs and eventually leaves the house peacefully into the naturally forested terrain. As a result of this layout, all living areas have a natural access to the site, blurring the boundaries between “enclosed” and “open”.
Internally, the boundaries between private and open spaces have been intentionally left very honest and flexible, which leaves the interior of the clean and uncluttered, securing uninterrupted exposure to the Adriatic landscape from any corner of the living space.
The house has been constructed with minimal architectural expression/gestures and the main elements of the puzzle are clearly identifiable. The SPINE – a stairway connecting the main horizontals. The SLABS, which follow and interact closely with the terrain. The FACADE – porous enough to secure the necessary transparency, while at the same time clearly defined and determined, adding order to the seemingly spontaneous secondary elements. The ROOF was originally constructed as a simple rectangular plane with dramatic overhangs, giving a strict, undisputable end to the expressed verticality of the building facades, as well as securing the much needed mid-morning and early afternoon sun shading to the external terraces. Due to planning restrictions it has been broken down into smaller pieces, working in greater harmony with the Old Village roofscape.
Should one take the journey through the house, it will start with a pedestrian or car approach to the dwelling, penetrating the initial green buffer zone. A sparse tree zone divides the house from the road, and an even deeper parking zone secures additional space between the building and the public road.
The entrance is tucked under the main pool terrace, leaving the monumental experience of the house uninterrupted. The entrance has a sheltered outside space visually connected to the main vestibule. Once inside, there is a clear view through the house and the main pathway is laid clear in front. The garage in the base of the house has an internal connection to the main entrance and all utility rooms.
Up the first flight of stairs is the main double height dining space with an open kitchen set further back, which can be screened off if needed. A shaded north-east facing outside terrace for summer dining, typical for the region, is accessible from this zone.
The second level up is the main living/chill out zone, which has access to the pool terrace floating above the main entrance from one side and anchored into the steep terrain from the other. This main terrace will be a great platform for entertaining, relaxing, enjoying beautiful weather and inspiring views. It will be fenced with dense greenery from the Southern border of the site, and is conveniently placed 5 m above street level, ensuring privacy for the occupants.
Another half level up leads to the master’s retreat zone. It has its own transitional double height space, which is in effect an internal terrace leading to the master bedroom and is part of the open living spaces of the house.
On the following level there is an office/library space which is suspended in the main atrium. This area provides an overview of the whole house and the surrounding landscape. It is intended to provide a quiet, inspirational, reading/working environment with convenient access to large bookshelves emerging from the level below.
On the top floor is the guest or children’s zone, with its own wardrobe and bathroom.
This is where the journey across the villa ends, and the trail leads us to the forested landscape again.
Once outside, a charming little chapel can be found adjacent to the top west corner of the site.
A five minute drive up the hills takes you to a quiet cafe/restaurant, Draga Di Lovrana. There you are treated to one of the most spectacular views over the mountainous terrain carved into the Adriatic Sea, all the way to the Western Coast of the bay and through to the islands of Cres, Krk and Rab.
